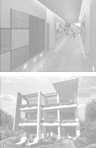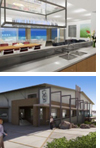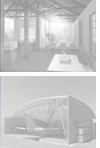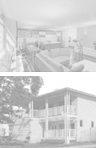|
SOLAR ACCESS REPORTS
- SOLAR ACCESS REPORTS - Documentation includes a solar access analysis for each unit or area.
- Tabulated solar analysis clearly demonstrating hours available to each Living / Private Open Space or other.
- Overshadowing of Proposed design, Neighbour buildings and other obstructions are all included.
- Typically analysis is for DA Application and or Land and Environment hearings.
- Suitable for the Residential Flat Design Code and other planning instruments.
- The analysis measures available sunlight and typically expresses the result as a %. This is a direct response to many council DCP development control plans regarding Solar Access.
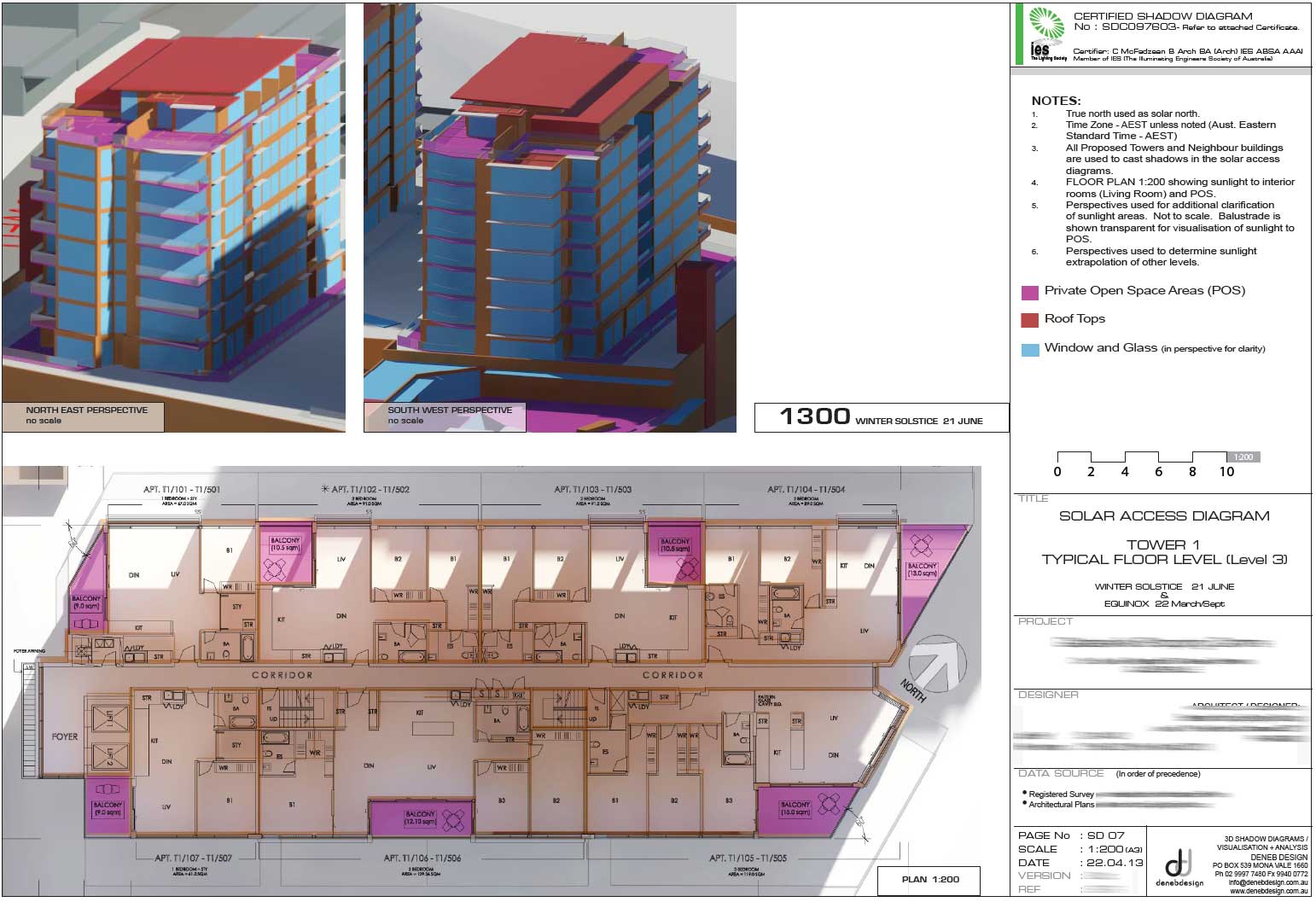 - Our analysis can determine approx amount of sunlight to a given location (ie neighbours living room window).
COSTS
SAMPLES
- Actual A3 sample HERE
- Quick image samples below:
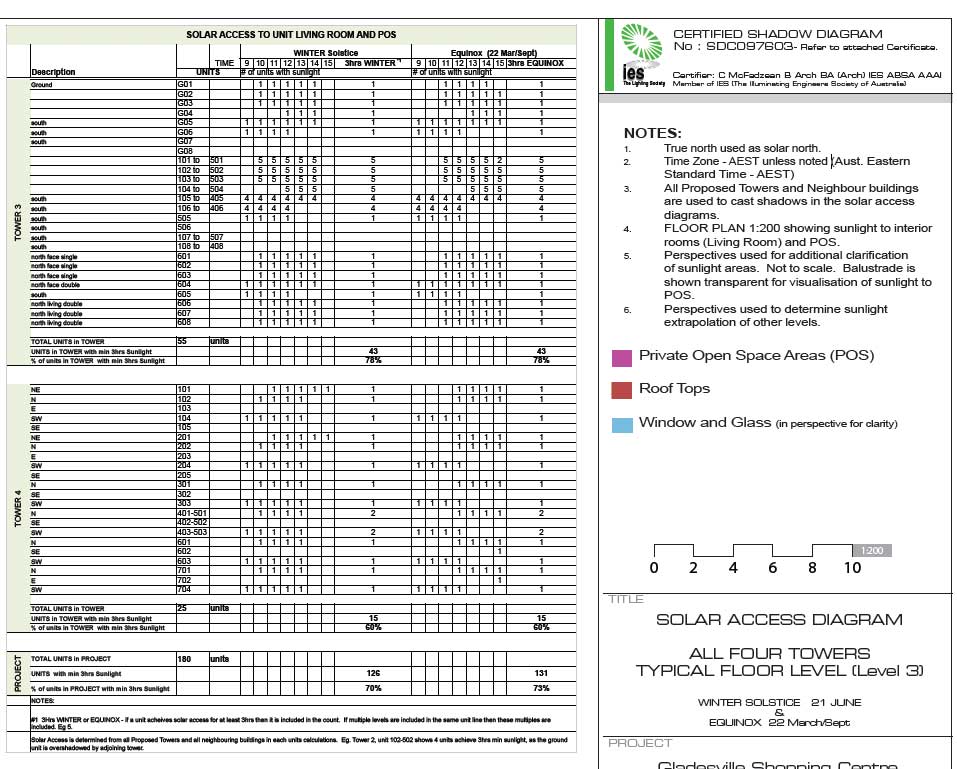  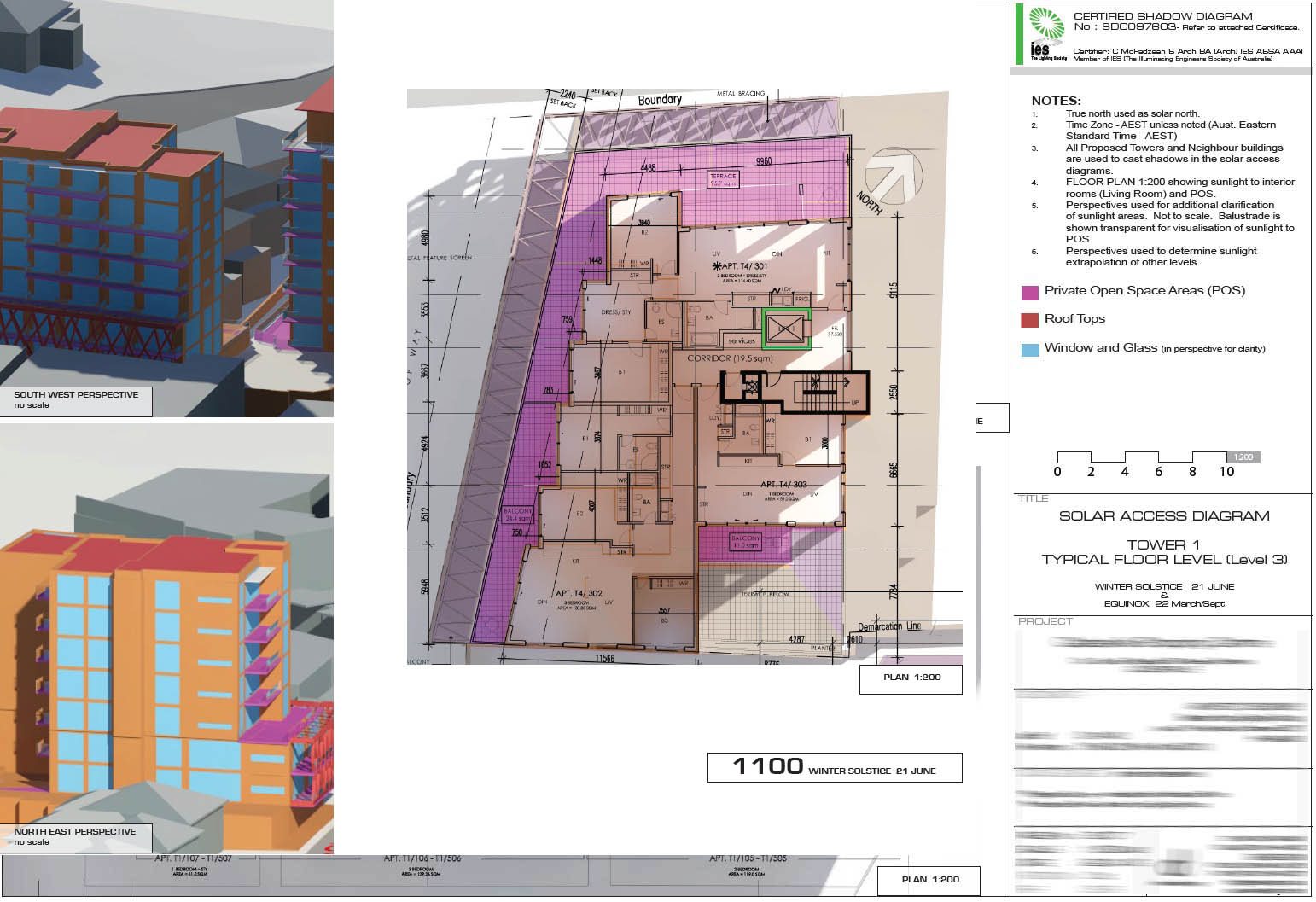
 . . . . . . . . . .
Link for definitions > |
MORE INFO:
> Webcard
> Sample
> Contact us |


